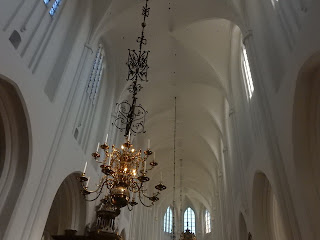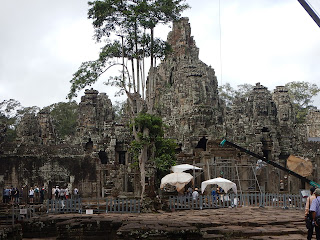Villa
Tugendhat
A journey to Brno by - Ludwig
Mies van der Rohe
I was fortunate to learn of Villa Tugendhat through a
reporting by Alice Rawsthorn entitled “Reopening a Mies Modernist Landmark” in
the “The New York Times” dated February 24, 2012. The villa was built for Fritz
and Greta Tugendhat’s by Ludwig Mies van der Rohe. House owners were from rich
Jewish families of industrialists and businessman from Germany working in the
textiles industries decided in staying permanently in Brno then in
Czechoslovakia. The big plot of land was part of property of Greta’s parents
the Low Beer villa sloping down towards west from the main road has beautiful
and magnificent view of historic skyline of medieval Brno, where about fifty
years ago Gregor Johann Mendel (1822-1884) founder of science of Genetics
studied and wrote his historic Pea plant experiments in St. Thomas Abbey.
Ludwig Mies van der Rohe (1886-1969) had basic training in
his German father’s stone carving shop was Dutch from his mother’s side. Mies
joined in a studio of Bruno Paul as draughtsman for around four years from 1908.
The three great 20th century Architects besides Frank Lloyd Wright
(1867-1959) were Le Corbusier (1887-1965) of Swiss- French origin, Walter
Gropius (1883-1969) and Ludwig Mies van der Rohe worked together as architect
for a brief period on 1910-11 in the office in Berlin of Peter Behrens
(1868-1940) who was part of modernist movement. Walter Gropius the German
architect is considered founder of Bauhaus school and Mies subsequently formed
their office. Mies settled in Chicago and Gropius in Harvard University left in
1938. Both settled in USA and pursue their carriers in architecture and
teaching.
Design of the German pavilion for the Barcelona World Exposition
in1929, which was pulled down but rebuilt in 1986 as a building of merit has
already made his mark as radical architect of the 20th century with
design principle of “Less is More”. This
may have influenced Fritz and Greta Tugendhat to appoint him as their
architect. The brief was precise and
specific may be with little or no financial considerations. This induces Mies
in his early 40s to design the living spaces with radical abundance through an open
plan. This unique work of art with its spatial arrangement, interior furnishing,
new and modern technical features, and merged with the natural environment.
Alfred Low-Beer gave his daughter Greta the plot with its
marvelous panoramic setting for a scheduled visit of the architect to the site
in September 1928. By New Year’s Eve the architect’s vision with finance
playing no significant role is reflected in the completed project drawings as
prepared and discussed in the architect’s studio. In the words of Greta , we
asked about the small crosses at five meters apart in a huge room with one
circular and freestanding wall, which we were told as steel columns to support
the entire structure. For the first time in the history of architecture a
residential house was built with 29 numbers of steel columns of a unique cross
profile with riveting L profiles, Italian travertine, onyx from the foothills
of the Atlas in northern Morocco, Rosewood, Zebra wood and Macassar ebony from
South east Asia. At that time private house of steel structure is completely new
in concept.
The permission to build on owner’s application dated April
1929 was granted on the 26th of October 1929. The completed house on
45 Cernopolni Street for exclusive use of Greta Tugendhat was granted on 1st
December 1930. Construction was executed by the brothers of local contractors
Brno Construction Company of Arthur and Moric Eisler. Besides the brothers,
Interior designer Lilly Reich and garden implementer Marketa- Roderova - Mullerova
were involved.
The three storied detached building with main entrance from
the road is situated in a vestibule behind the arch of a milk glazed wall. It
is of very simple planning of creating living space is very much revolutionary
in concept and execution. Entrance is through third floor, may be called the
bed room floor with bed rooms of the owners, children’s and guests on the south
side detached by terraces from the garage and Chauffer’s suite on the north.
The wide staircase from the central hall leads to second floor of huge area
with dining, living, study, pantry, kitchen, storage and servant’s rooms and other
areas. The west side has 10mm thick, mirror plate glass wall which entirely
slides down to first with electric motor to look out over the garden and
beyond. The huge area with a small spiral staircase and dumb waiter is divided
into areas with velvet curtain and Onyx wall is to change colors with light.
The first floor, which is called technical floor has boiler
room and storage for coke, the cellar, hot air heating and cooling system,
store for garden furniture now used as exhibition - auditorium, motor room for
operating sliding window, drying and ironing room now it is used as exhibition
and book shop, storm water reservoir and laundry room and dark room and moth
chamber. Villa is equipped with an electric eye at the entrance besides the
other safety signaling systems.
The result is one of the brilliantly conceived ideas and materially
used in as door stopper, door and window handles as designed by Walter Gropius
and lighting fixtures in some areas as designed by Poul Henningsen. The house
was equipped with a collection of furniture, like armchairs and reclining
chairs primarily being designed by Mies for the Tugendhat. Part of the built in works was built by local
builders. Architect and designer Lilly Reich’s has the contribution to the look
of the interiors. Owners were fond of the part of art work of the Villa
including The Observing Female Torso by German Expressionist Wilhelm Lehmbruck.
Owners enjoyed their stay in the building but only for about
eight years and left for St. Gallen in Switzerland in May 1938 before the Nazi invasion
and annexation of Austria in 1938. In January 1941 for further safety Tugendhat
family left for Caracas in Venezuela. The house was confiscated by the Gestapo
on early October 1939 and became the property of the German Reich from January
1942. By this time the curved inner wall of Makassar ebony has already been
removed along with the majority of the furniture.
The cavalry unit of the Red army of Marshal Malinovsky
devastated the house during the liberation of Brno in April 1945. Red army
liberated Czechoslovakia in 1944 and the
Communist era continued from 1948 to1989. It uses the first
and second floor as stable for army horses. Woods of the remaining furniture
served as fuel, while the linoleum on the floors destroyed by the hoofs of the
horses. Dancing and rhythm school of Karla Hladka continue to function from
August 1945 up to June 1950. The structure was placed under the ownership of
the Czechoslovak state in October 1950 and a rehabilitation centre for children
with spine defects was established with the control of the nearby children’s
hospital.
Greta who lived at the time in St. Gallen, Switzerland
returned to the Villa for the first time after twenty nine years, has to say
that I was horrified by the state of the house and changes in construction which
have been carried out are awful and nobody would be able to imagine that this
can be considered a special construction work.
An exhibition on the work of Ludwig Mies van der Rohe took
place in the Brno House of Arts in December 1968 and January 1969. Greta with
architect Dirk Lohan Grandson of Ludwig Mies van der Rohe also visited Brno at
this time. Mies’s Chicago studio was prepared to coordinate renewal work of the
structure. The political situation of socialist Czechoslovakia however changed
dramatically after the Soviet occupation in 1968. This less than sympathetic
atmosphere along with the deaths of Ludwig Mies van der Rohe
(1969), Greta Tugendhat (1970) brought all considerations
regarding renewal work on the villa to a halt for a number of years.
The first Renewal and Reconstruction work on the villa was
carried out over the years in 1981-1985 by the State Institute for
Reconstruction of Historical Towns and Buildings in Brno which served for gala
events for the city and occasional accommodation of guests. It was not open to
public.
After the Czechoslovak Velvet Revolution in November 1989,
Villa Tugendhat was briefly made accessible to the public while remaining a
government building. At that time it was under democratic Czechoslovakia from
1989 to1992. Brno is at easy distance in between Prague and Bratislava which
resulted in political negotiations regarding the separation of Czechoslovakia
took place in Villa. It is to witness the signing and creation of the Czech
Republic and the Slovak Republic in January 1993 under its roof and in the
garden. In July 1994 it was placed under the administration of the Brno City
Museum and in August 1995 the Villa was declared a National Cultural Museum.
UNESCO designated Villa Tugendhat as a World Cultural Heritage
in December 2001. Reconstruction and restoration started in February 2010. The
old roofing assembly was replaced and waterproofing of the entire surface of
the roof carried out. All non original built in walls and brick walls were
removed. The cladding of the columns and onyx wall was cleaned. Certain
elements were specially produced for villa, like original linoleum floor
surface of DLW. The original veneered Makassar ebony of the original built in
book shelf was removed from the villa in 1940. Major part of it served as
cladding for another Brno building until 2011. This authentic element has since
returned to its rightful place after demands has been made on the part of the
restorers.
The project organizers are the City of Brno, Brno University
of Technology, Architecture Faculty and the Brno City Museum as partners. Overall
cost amounted to approximately 180 million Czech crowns. The built up area is
907 sq m, the main living area is 237 sq m and area of the garden is 5650 sq m.
It reopened in March 2012 for visitors with all furniture
and fixtures as planned and built more than eighty years ago. The response is to
see with personal visit.
People who visualize and create art and architecture are
scared of misuse of their creation over the years. In the case of buildings,
which are planned and built for specific purpose of use of the owners. More
than eighty years old Villa Tugendhat
was built exclusively for residential use only which they had the benefit of
enjoyment for eight years only. Rest of its subsistence it accommodated people
of varied taste and used it for their specific purpose. The goodness of design
and structure is the hallmark of good architecture which witnesses time and
withstand the ravages of people “less
said is better”.
February 2017.































































